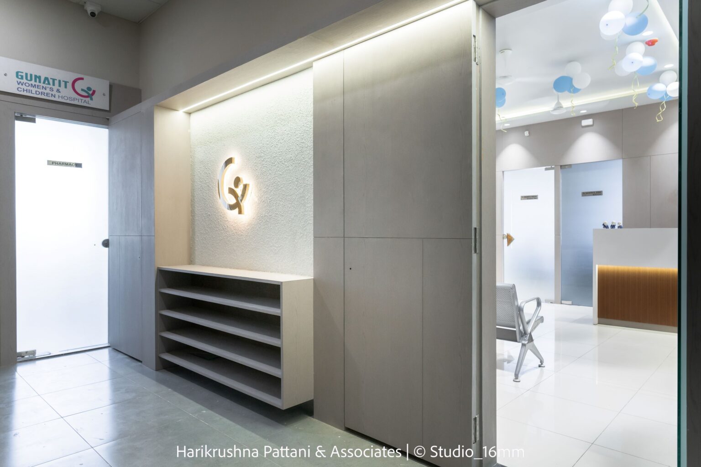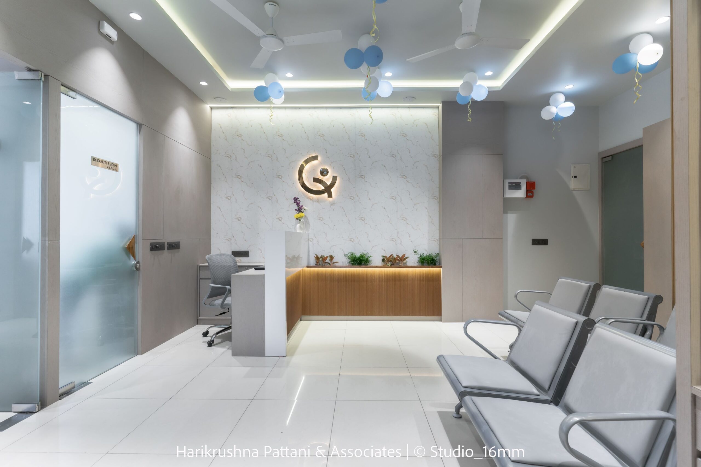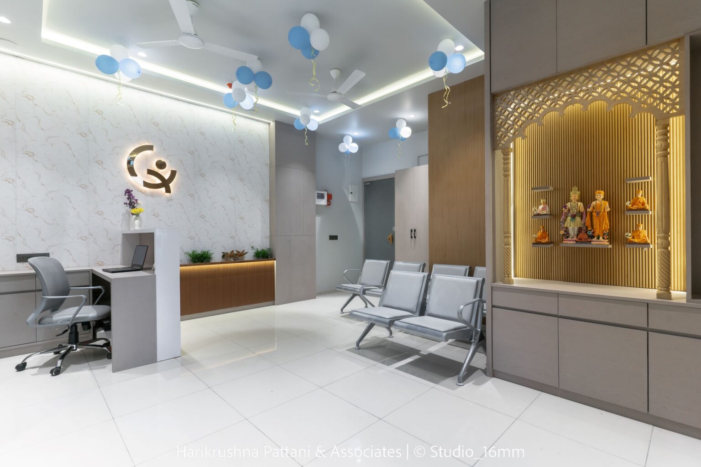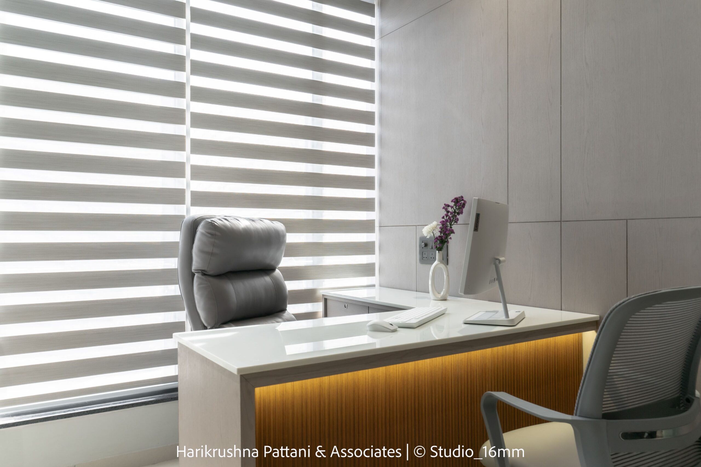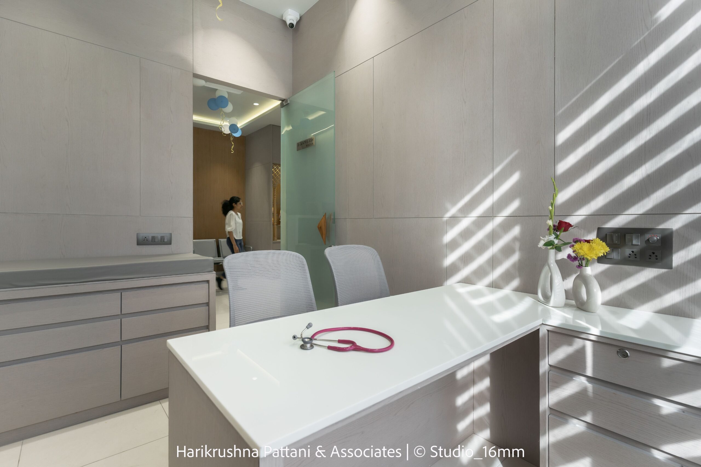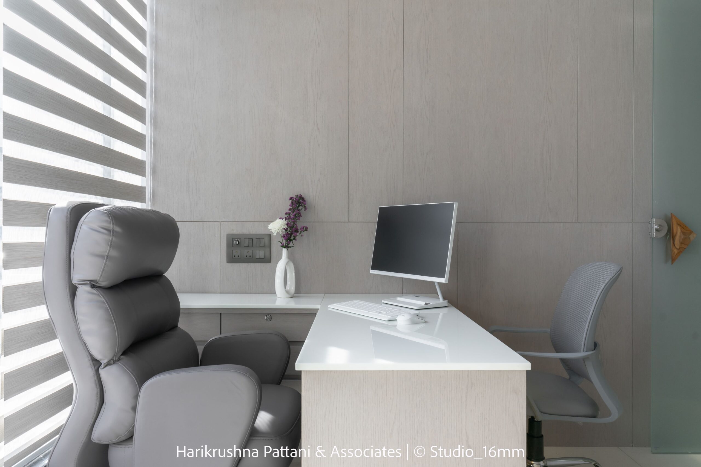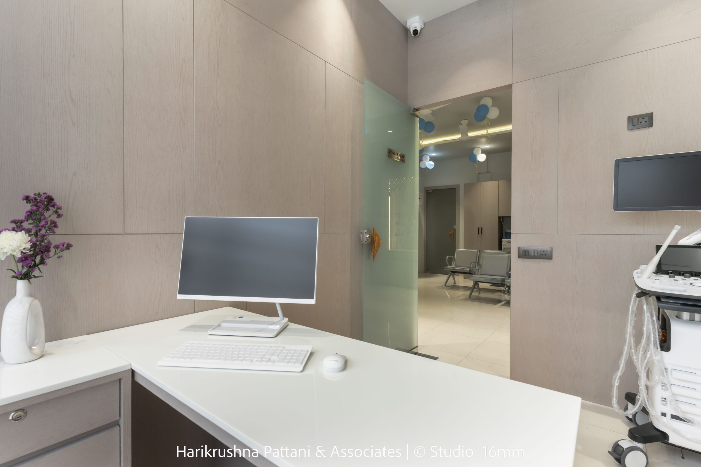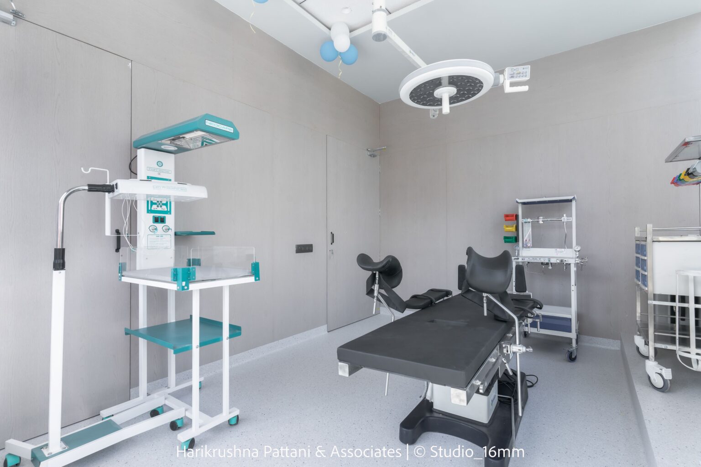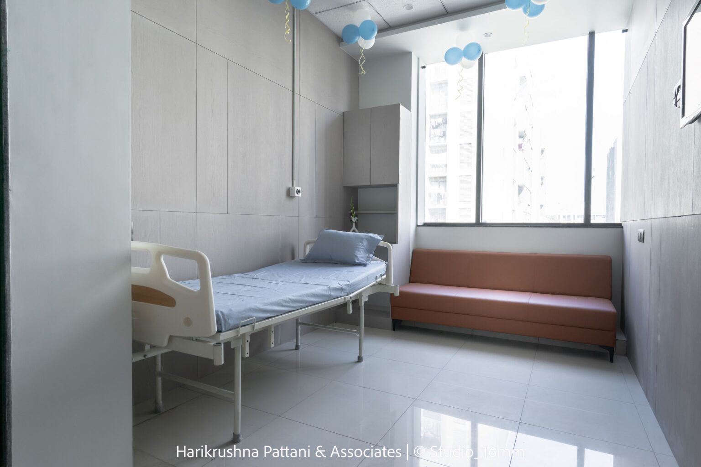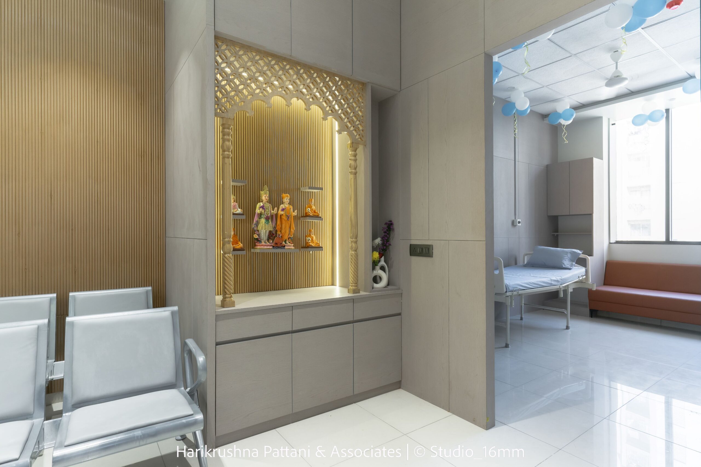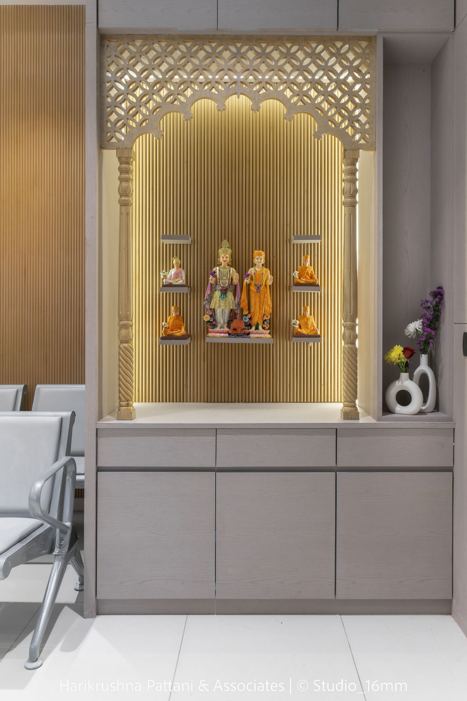Designing for Wellness: Gunatit Women's & Children Hospital Interior In Ahmedabad
- Location : South Bopal
- Carpet Area : 1,100 Sq.Ft.
Nestled in the heart of South Bopal, Ahmedabad, Gunatit Women’s & Children’s Hospital exemplifies how thoughtful design can elevate patient care. Designed by Harikrushna Pattani & Associates, this NABH-accredited facility caters to the specific needs of women and children, creating a comforting and efficient environment within a compact 1,100-square-foot space.
Optimizing Space for Maximum Functionality
One of the key challenges overcome by the architects was maximizing functionality in the limited space. Through meticulous planning, they were able to integrate two OPDs (Outpatient Departments), an examination room, a fully equipped operation theatre, a pharmacy, and a dedicated space with a large reception and waiting area. This well-organized layout ensures a smooth flow of patients, medical staff, and doctors, optimizing operational efficiency for a better healthcare experience.
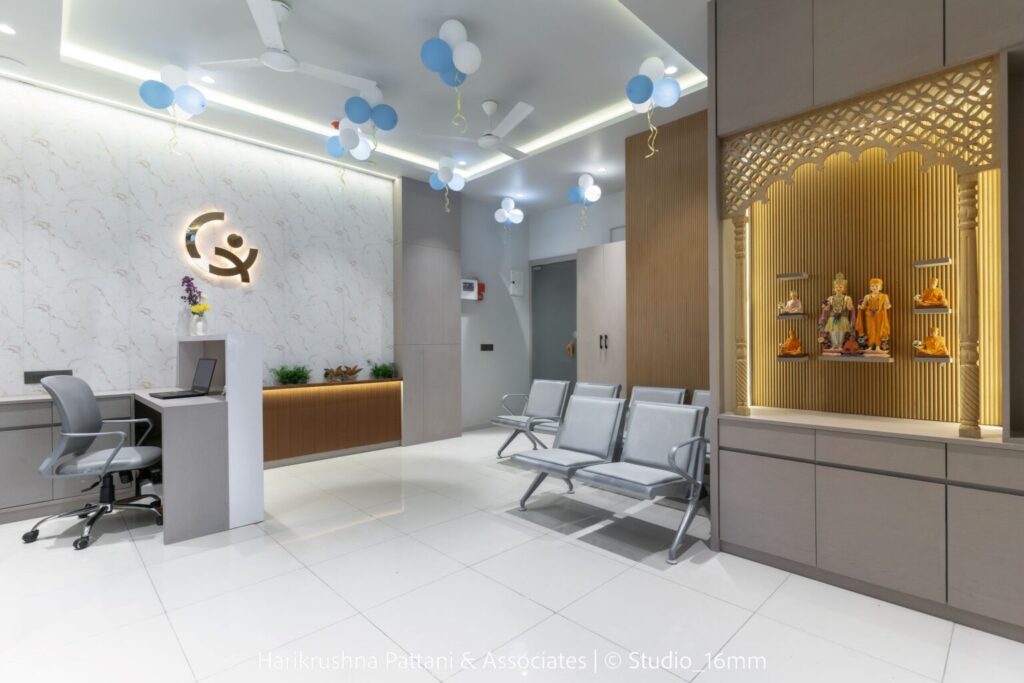
A Soothing Ambiance: Color Palette for Comfort
Stepping into Gunatit Women’s & Children’s Hospital is an experience designed to alleviate anxiety and promote well-being. The architects achieved this through a carefully curated color scheme. Warm and inviting wooden-textured grey laminates create the base, while charcoal sheets add a touch of sophistication. Fluted panels with vertical grooves (often referred to as fluted partitions) add a subtle textural element, further enhancing the visual interest. This combination of colors and textures fosters a calming and professional atmosphere, ideal for both patients and medical professionals.
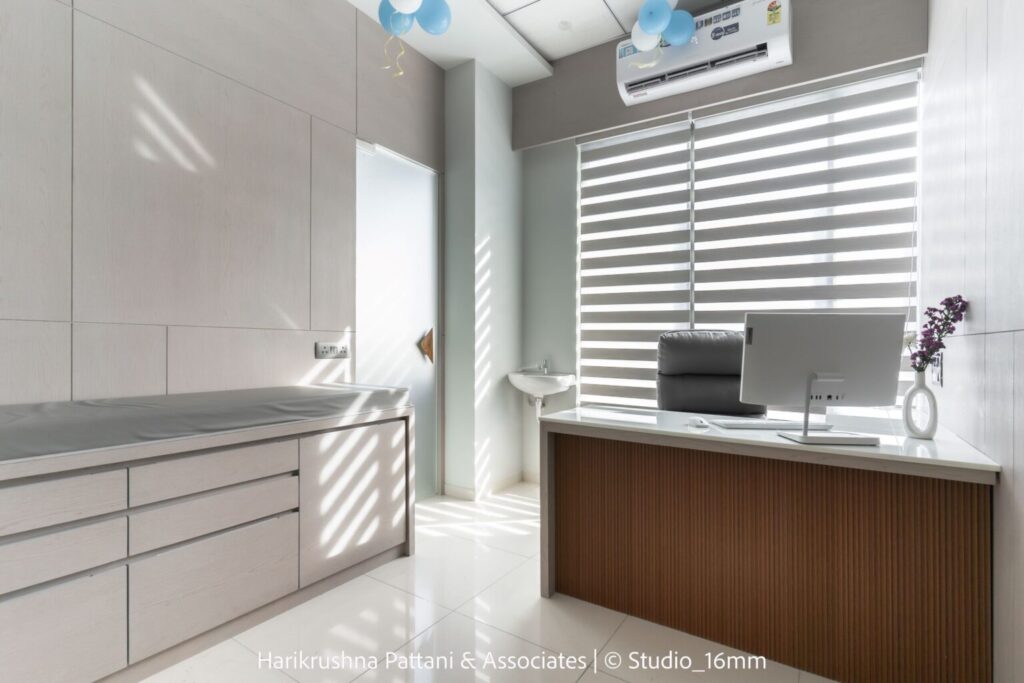
The Power of Light: Illuminating the Healing Environment
Lighting plays a crucial role in healthcare facility design, impacting not only functionality but also patient experience. The architects at Harikrushna Pattani & Associates understood this and implemented an ambient lighting scheme. This approach bathes the space in soft, diffused light, eliminating harsh shadows and creating a sense of tranquility. This well-planned lighting design not only ensures optimal visibility for medical procedures but also contributes to a more relaxed and comfortable environment for patients.
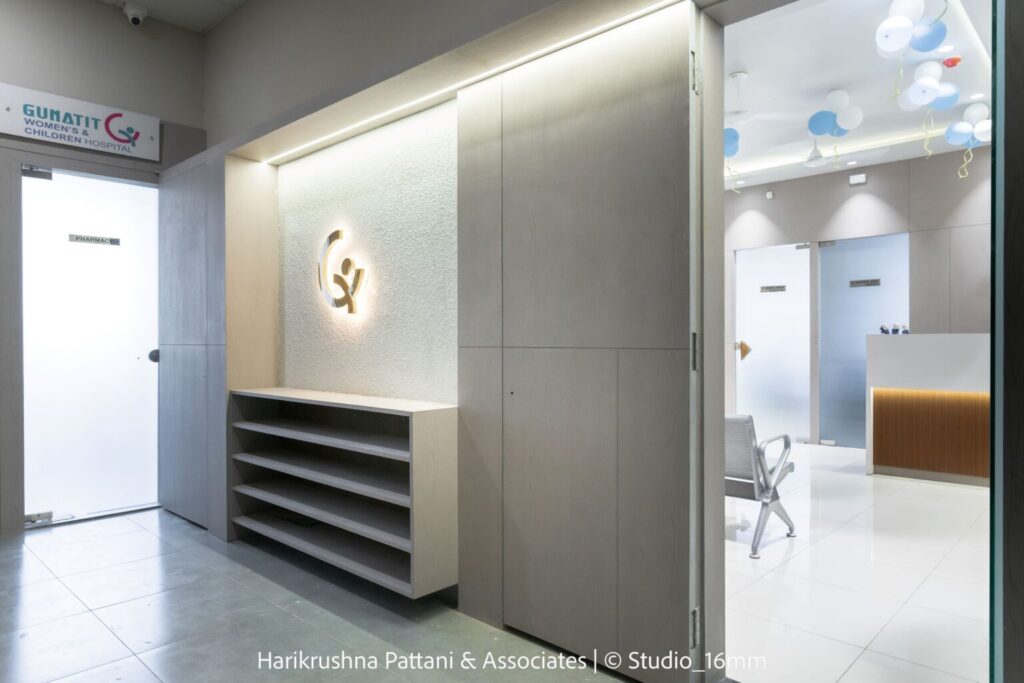
Seamless Connectivity: Fostering Collaboration and Efficiency
The design of Gunatit Women’s & Children’s Hospital prioritizes seamless connectivity between different areas. The strategic placement of rooms and the use of open sightlines allow for easy navigation and communication between doctors, nurses, and patients. This fosters a collaborative work environment for the medical staff and reduces wait times for patients, leading to improved overall efficiency.
Prioritizing Movement: A Patient-Centric Design
The thoughtful planning extends to patient, staff, and doctor movement within the hospital. Wide corridors and clear pathways ensure ease of movement for patients, even those using wheelchairs or gurneys. The designated examination room and operation theatre are conveniently located, minimizing travel time for both patients and medical personnel. This patient-centric approach reduces stress and anxiety for patients while enhancing the workflow for the medical team.
Gunatit Women’s & Children’s Hospital: A Model for Excellence
By successfully merging thoughtful design with NABH compliance standards, Gunatit Women’s & Children’s Hospital sets a new benchmark for women’s and children’s healthcare facilities in Ahmedabad. The architects at Harikrushna Pattani & Associates have created a space that is not only functional but also fosters a sense of well-being for patients, staff, and doctors alike. This holistic approach to healthcare design paves the way for a more positive and healing experience for all.
