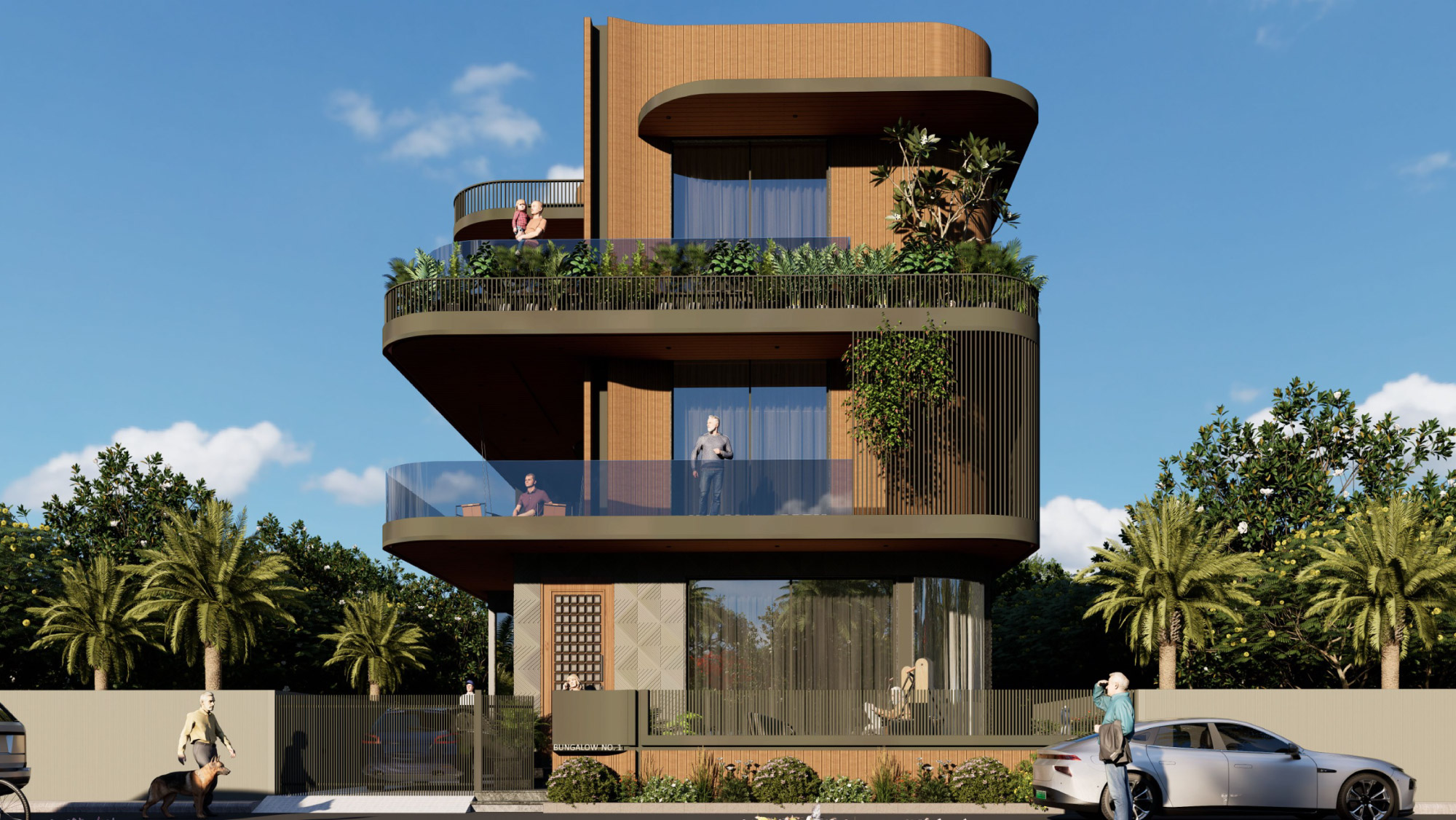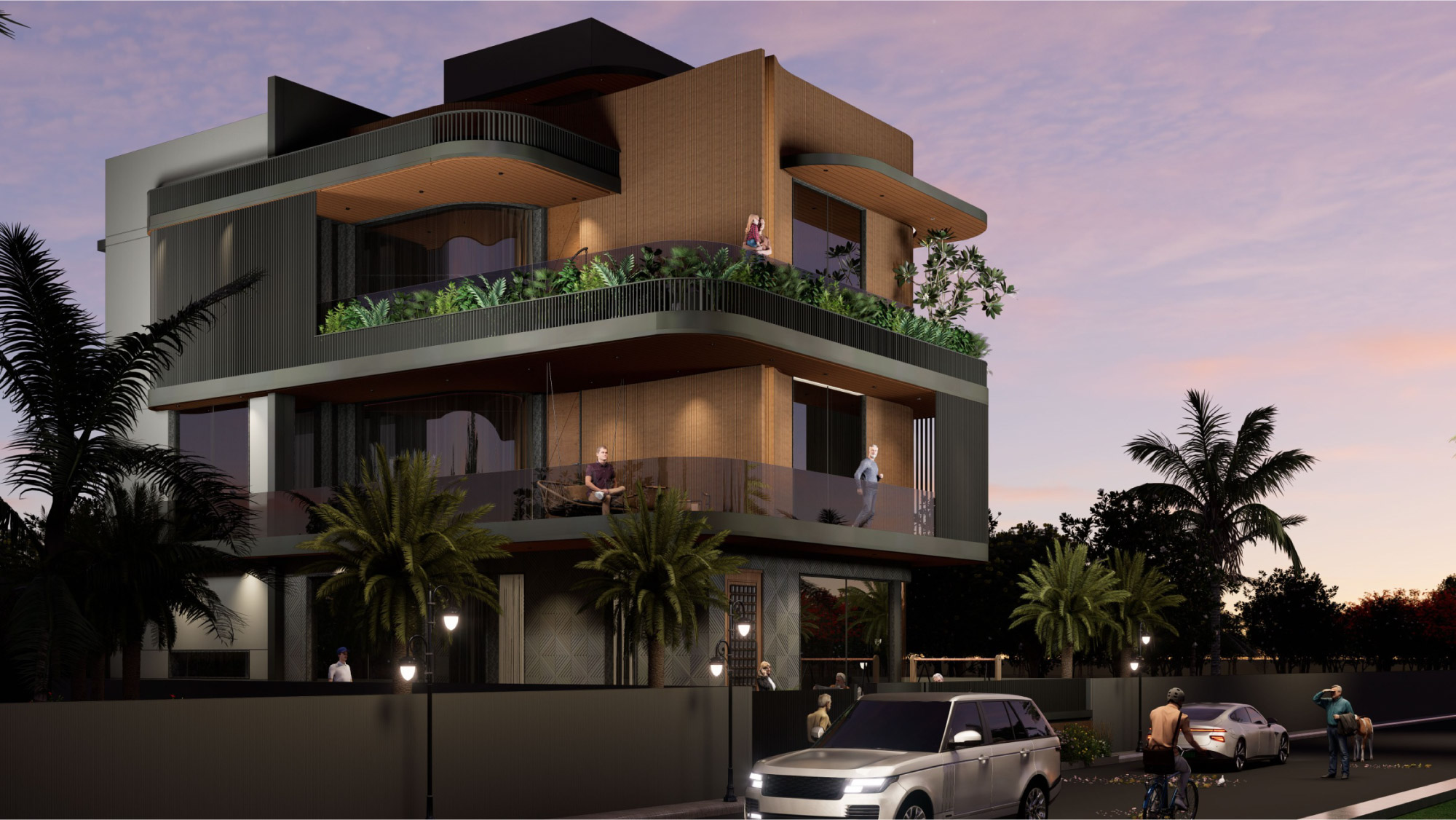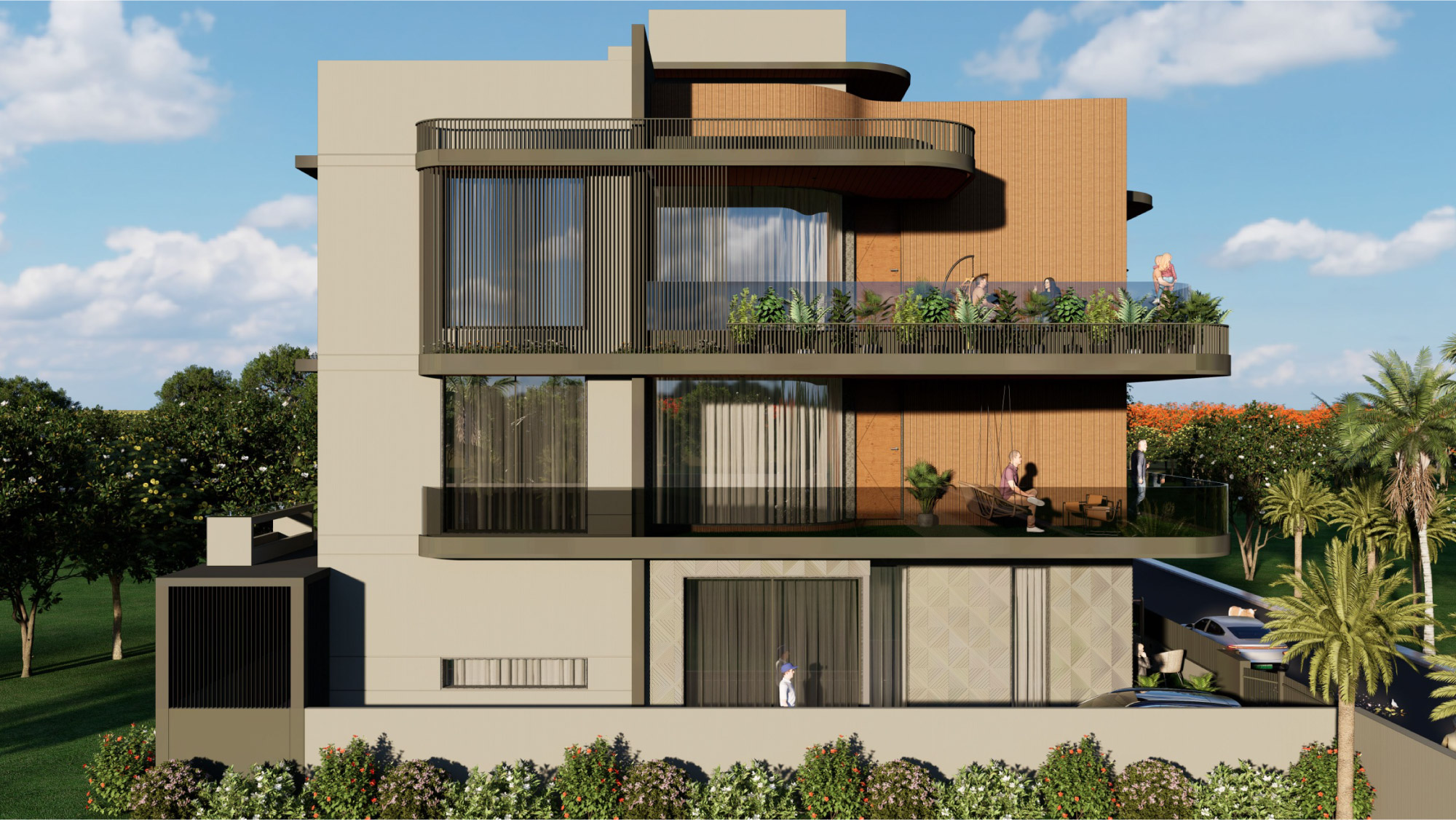Upcoming 6900 Sq.Ft 5 BHK Bungalow Design in Ognaj, Ahmedabad
- Location : Ognaj, Ahmedabad
- Plot Area : 332 Sq. Yards
- Built Up : 6900 Sq.ft.
Located in the tranquil residential zone of Ognaj, this upcoming 5 BHK bungalow design is envisioned to redefine modern luxury living. With a generous built-up area of 6900 sq.ft on a 332 sq. yard plot, the layout emphasizes grandeur, openness, and intimate comfort.
Crafted by Harikrushna Pattani & Associates, the residence showcases a seamless fusion of warm textures, curvilinear geometry, and refined verticality. One of the project’s standout features is the balcony attached to every bedroom, encouraging indoor-outdoor continuity. The triple-height cutout introduces dramatic spatial volume while enhancing visual connectivity across levels.
From natural material palettes to sustainable planting on terraces, every architectural choice supports a lifestyle of modern elegance and serenity.
Architectural Highlights:
5 spacious bedrooms with private balconies
Elegant front elevation with curved forms and vertical fins
Triple-height cutout enhancing natural light and air circulation
Seamless integration of green terraces and indoor spaces
Designed for luxury, ventilation, and aesthetic distinction




