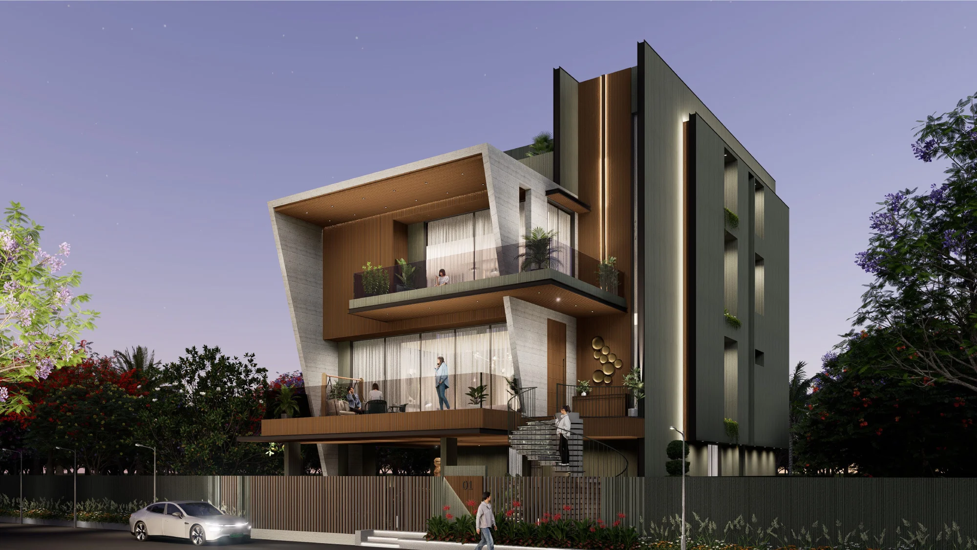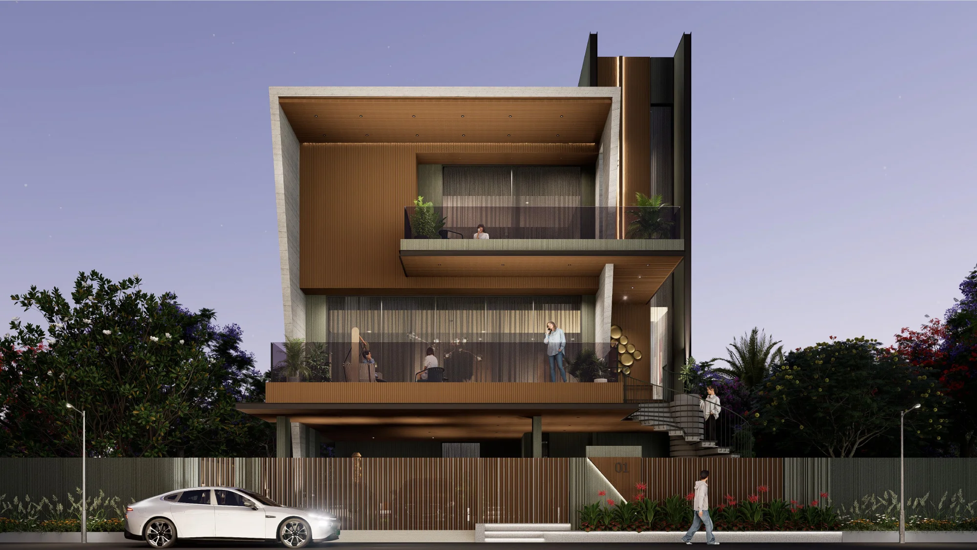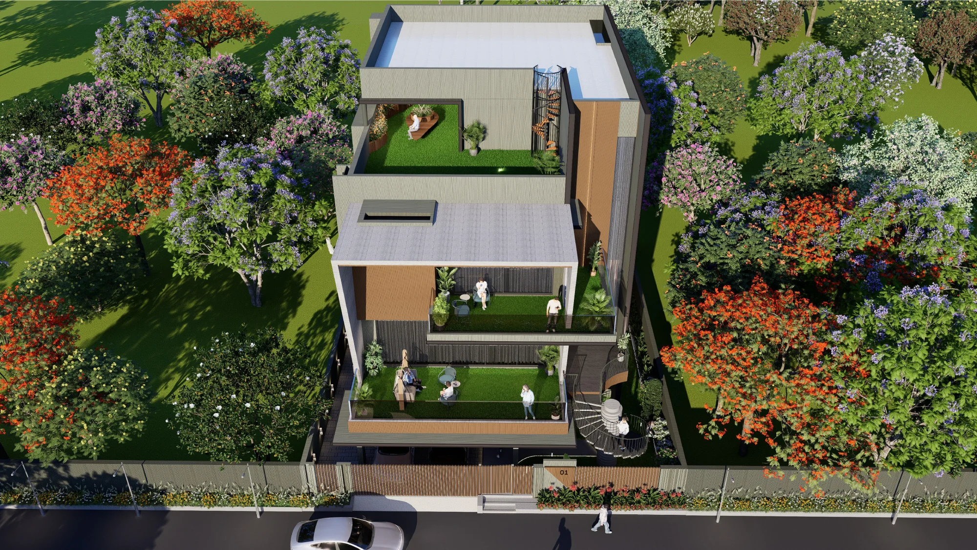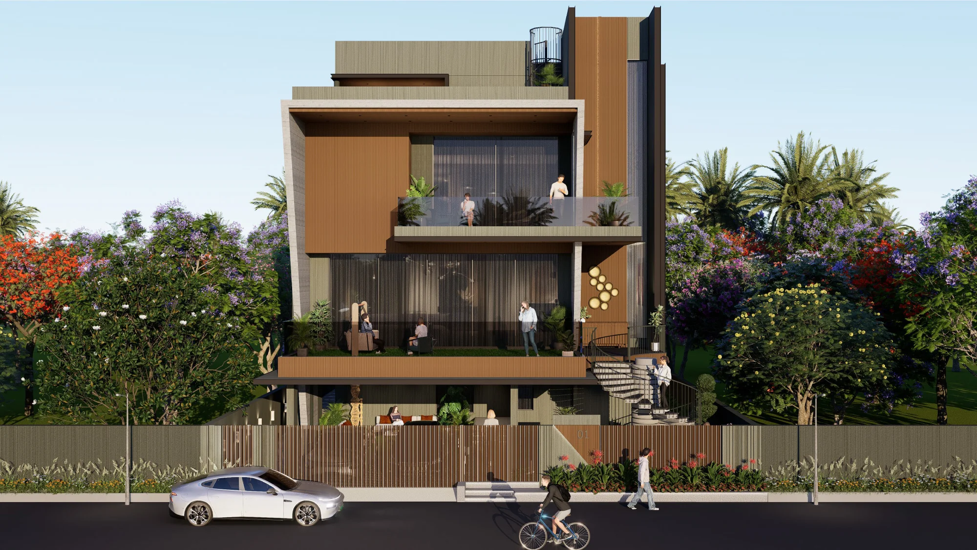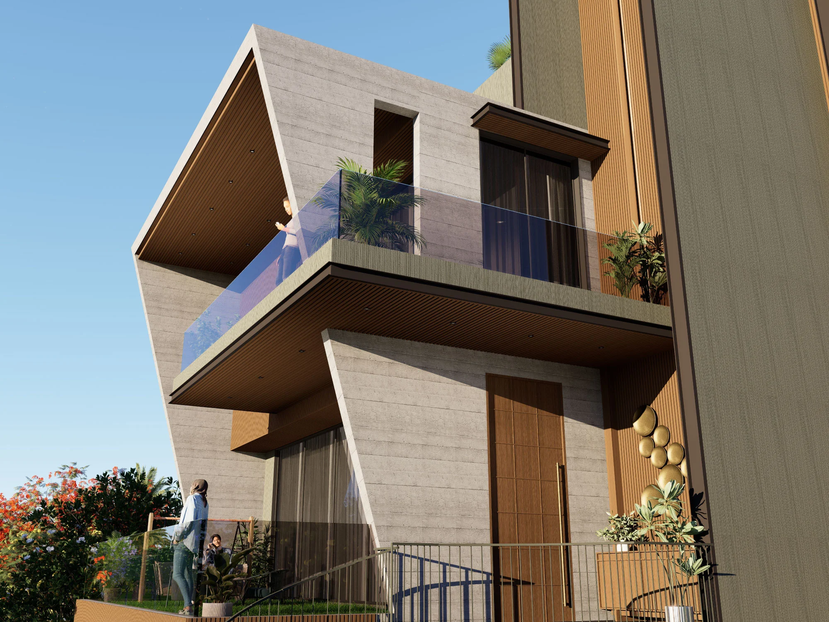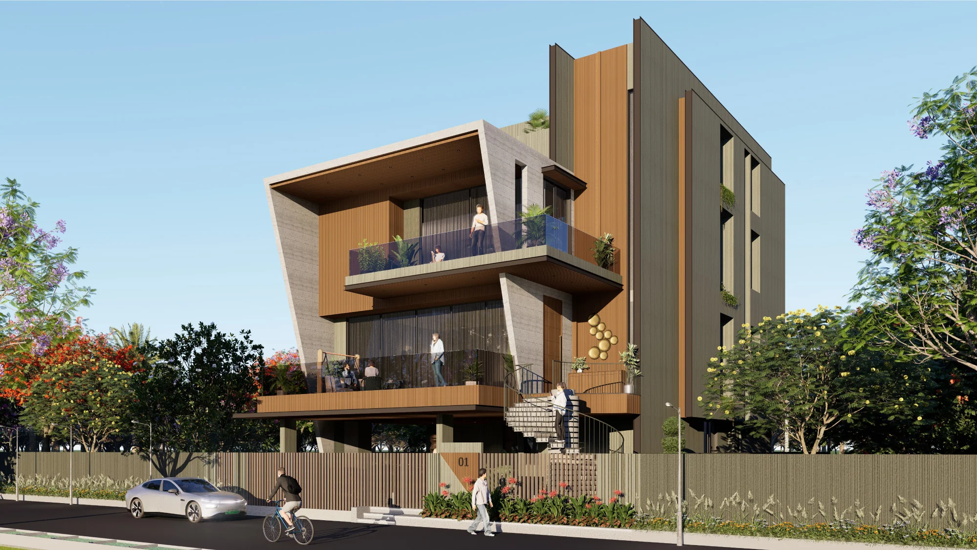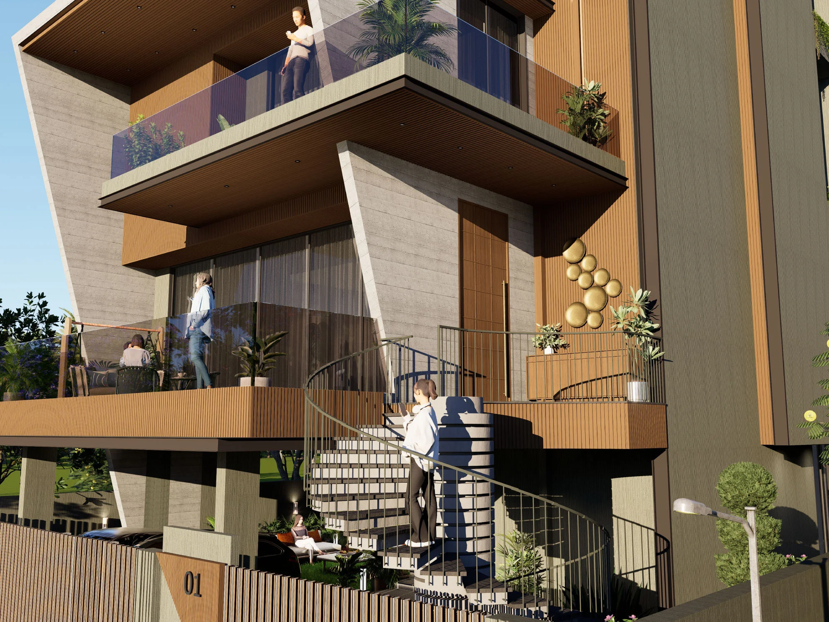11,000 sq. ft. Luxurious Bungalow Design in South Bopal
- Location : South Bopal, Ahmedabad
- Plot Area : 448 Sq. Yards
- Built-Up Area : 11,000 Sq. Ft.
This luxurious bungalow design in South Bopal, Ahmedabad is a true reflection of bespoke architecture and high-end living. Crafted for a doctor client with a vision for elegance and comfort, the bungalow redefines modern residential architecture. Spread across 448 sq. yards with 11,000 sq. ft. of built-up area, the home is designed to stand tall among its surroundings while blending artistry with functionality.
As one of the top architects in Ahmedabad, our approach to this project was not just to build a residence, but to create an experience where every corner speaks of innovation, individuality, and timeless design.
Architectural Highlights:
-
Elevated Bungalow Design
The bungalow’s raised elevation establishes a commanding presence, ensuring it stands apart as an urban landmark in South Bopal. -
Spiral Staircase as a Masterpiece
The entry is marked by a spiral staircase, functioning as both a sculptural work of art and a practical design feature that sets the tone for luxury. -
High-End Luxury Elements
Premium materials, curated finishes, and modern design language define the interiors and exteriors, reflecting an uncompromising commitment to luxury. -
Tailored for Lifestyle
Designed for a doctor client, the residence blends functional spaces with contemporary aesthetics, ensuring comfort, privacy, and grandeur. -
Bespoke Elevation Design
Every detail of the façade is carefully considered, making the bungalow a standout among modern residential properties in Ahmedabad. -
Urban Landmark Presence
With its unique elevation and scale, the design ensures the bungalow becomes a point of recognition in South Bopal’s skyline.
Why This Project Reflects the Work of the Best Architects in Ahmedabad
Luxury architecture is not just about size; it’s about vision, personalization, and execution. This project highlights how a leading architect in Ahmedabad can transform a plot into a masterpiece that balances aesthetics with lifestyle requirements. From spatial planning to art-inspired features like the spiral staircase, every decision was made to ensure the home reflects individuality and sophistication.
Our philosophy as one of the top architects in Ahmedabad is to create homes that are timeless in appeal and future-ready in design. This bungalow demonstrates exactly that, with its blend of bold elevation, artistic details, and high-end finishes.
Redefining Luxurious Bungalow Design in South Bopal
South Bopal has quickly become a hub for modern living in Ahmedabad. With evolving aspirations of homeowners, the demand for luxurious bungalow designs has grown significantly. This residence sets a new standard by combining:
-
Architectural creativity with modern functionality
-
Custom-built design solutions based on client needs
-
Premium luxury in both interiors and exteriors
The result is not just a home, but a statement one that embodies status, lifestyle, and future-forward design.
Client-Centric Approach
For us, architecture is deeply personal. The bungalow was designed after extensive collaboration with the client to ensure that their lifestyle, aspirations, and professional requirements were met. The result is a design that feels exclusive, personalized, and deeply connected to the client’s identity.
Conclusion
This 448 sq. yards, 11,000 sq. ft. luxurious bungalow design in South Bopal stands as a testament to our expertise as the best architects in Ahmedabad. With an elevated structure, a spiral staircase that doubles as art, and a bespoke façade, the bungalow sets new benchmarks in high-end residential architecture.
If you are looking for an architect in Ahmedabad to design your dream home, our team of top architects in Ahmedabad is committed to delivering spaces that inspire, impress, and endure.
